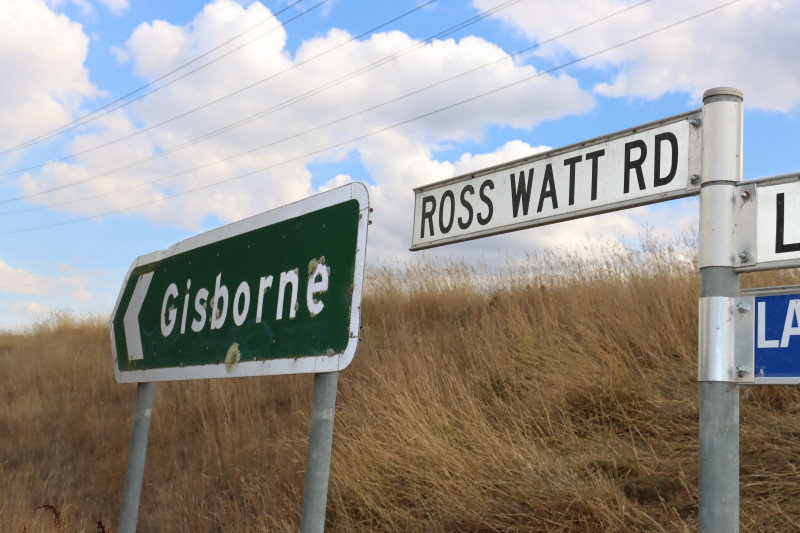
The applicant behind a development plan for Gisborne’s Ross Watt Road has been asked to resubmit a revised version to the Victorian Civil and Administrative Tribunal.
After seven hearing days, VCAT senior member Geoffrey Code found the plan was generally consistent with expectations in the planning scheme.
He found it provided an appropriate framework in relation to interfaces with surrounding land, a movement network, infrastructure, landscape, open space, and a neighbourhood activity centre.
However, Mr Code felt some modifications were necessary and both Macedon Ranges Shire Council and applicant ID Ross Watt Road agreed. An extensive list of modifications were suggested for a revised development plan.
First lodged in November 2021, the plan included development of 85 hectares with 700+ lots, a childcare centre and neighbourhood shops.
The property at 89 Ross Watt Road is situated between the Rosslynne Reservoir and the Calder Freeway northeast of Gisborne town centre.
Earlier this year, councillors unanimously sided with planning officer advice to refuse the development plan on several grounds including its “unacceptable” response to biodiversity, waterways, bushfire, catchment planning management, built environment, and environment and landscape values.
The VCAT hearing highlighted that Gisborne was an identified growth area under State Planning Policy, Plan Melbourne and the Loddon Mallee Regional Growth Plan.
It also reflected on Gisborne’s population growth, which was at a significantly faster rate than was anticipated in the Framework Plan.
Also agreed was Gisborne’s short-term need for the subject land to be made available for development in order to meet housing needs in the region.
The council felt the development plan “failed to respond to the unique rural character of Gisborne” and there were too many smaller lots with the 353 townhouses and medium density lots comprising 44.7 per cent of the total lots.
However, Mr Code said the council placed insufficient weight on planning scheme policies encouraging “a range of housing types … to support a range of housing needs”.
Mr Code said there was a need for the development plan to provide a variety of lot sizes and types and that the “planning scheme encourages housing diversity generally”.
“Diversity is assisted by a range of lot sizes,” he said.
“The evidence is of a material undersupply of smaller housing on smaller lots in Gisborne.”
He also commented that “character evolves over time” and “there is no uniform existing character in Gisborne”.
“Lot size and lot width alone does not ensure a semi-urban character because … a range of other factors are relevant,” he said.
It was found that the design guidelines required more direction about the ‘semi-rural and village character’ outcomes to be achieved, particularly in relation to ‘architectural design’ and ‘landscape’.
A revised development plan is expected to be presented to VCAT for a decision.







