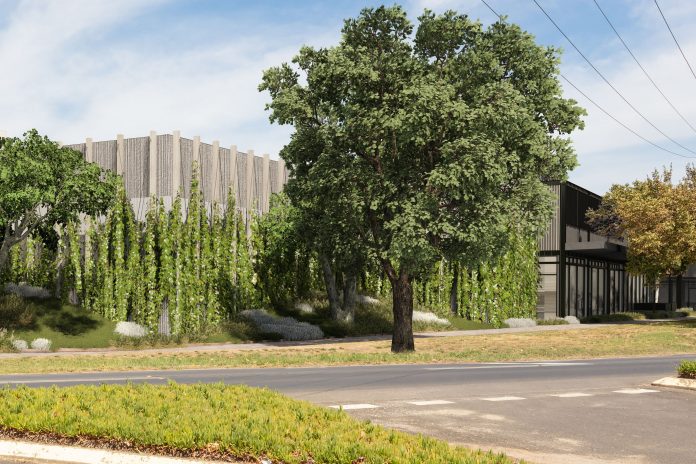
As the Victorian Civil and Administrative Tribunal hearing on plans for Castlemaine’s controversial third supermarket got under way last week, new details have been revealed on the design of the proposed Woolworths supermarket.
The plans by architects Clarke Hopkins Clarke propose to convert the former gasworks site into a state-of-the-art retail facility, featuring considered landscaping and bespoke artworks.
The design includes a number of environmentally sustainable design elements within the project including electric car charging stations, extensive solar panels and total water management.
The developer would treat stormwater run-off – which would ordinarily be lost – providing 6-8 Olympic-sized swimming pools worth of treated clean water per year for community parks and ovals.
The plans also allow for bicycle tracks, a new pedestrian crossing and improved road safety for school students with the addition of a signalised intersection.
Developer Lascorp says 100 jobs would be created during the construction phase and a further 100 once complete.
A council officer’s report was complimentary of the project’s design, commenting on the facade’s “neat and rhythmic form”.
However, at its February meeting council voted not to support the latest amended plans at VCAT concerned about the size of the development and its potential impact on other businesses in the town.
Council had earlier granted permission for a smaller supermarket (1500m2) on the site in April 2018 before the developers went back to the drawing board more than doubling the size.
Representatives of local advocacy group Size Matters are among the 11 objectors respondents to the matter at VCAT.
Size Matters spokesperson Kaye Swanton said it was essential to point out that they were not objecting to a third supermarket in Castlemaine.
“A third supermarket was approved in 2018. We are objecting to the size, scale, urban planning and traffic implications of the application for a larger supermarket – 3300m2 plus approximately 420m2 for two retail shops fronting onto Forest Street,” Ms Swanton said.
“To be physically viable the developer needs to subsume public land at the southern-most end of Urquhart Street (to become part of the car park) and a road reserve/right of way between 2a Duke Street and 2 Duke Street (to become the loading bay). Without this acquisition of public land the larger development as currently proposed does not fit onto the proposed site,” she said.
The 10-day VCAT major cases hearing continues this week.







